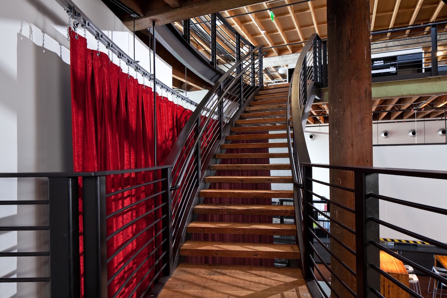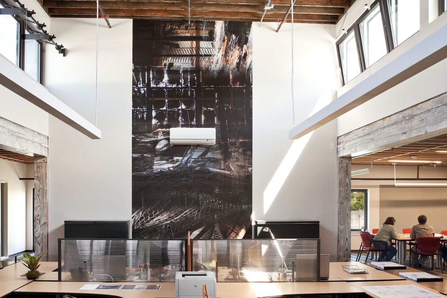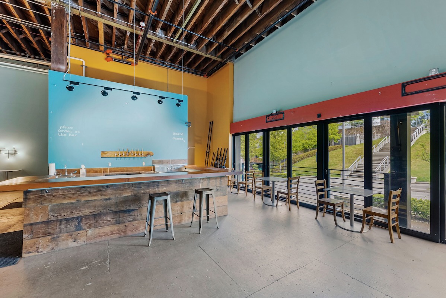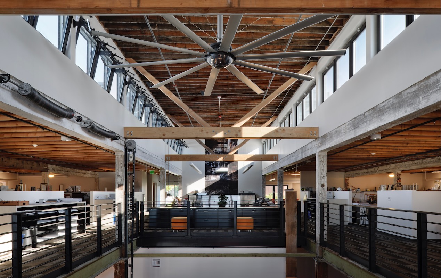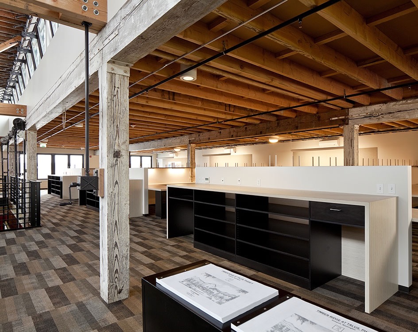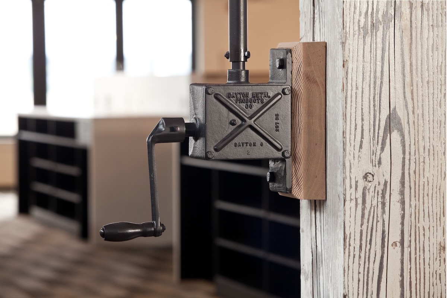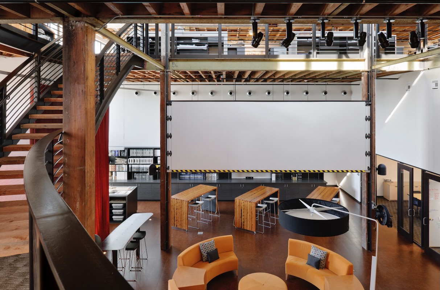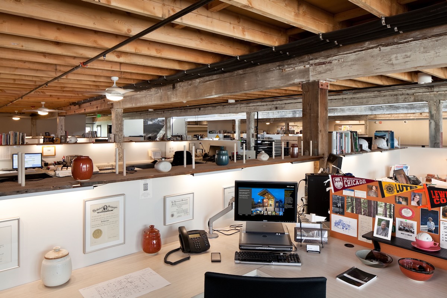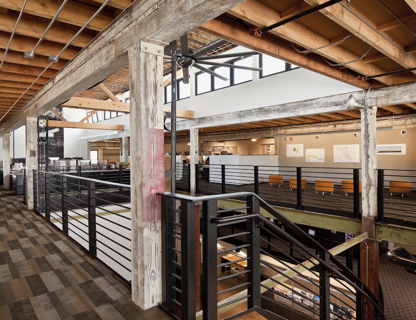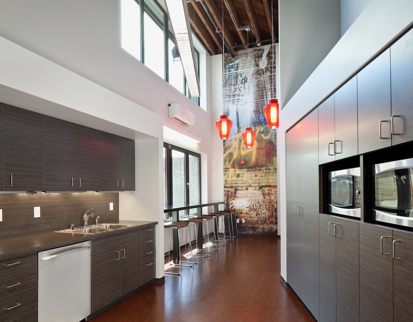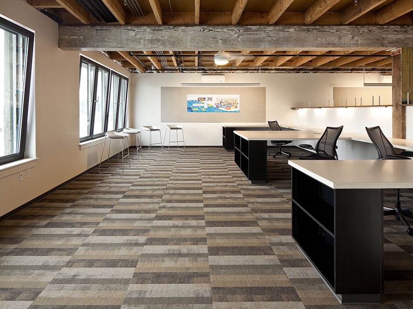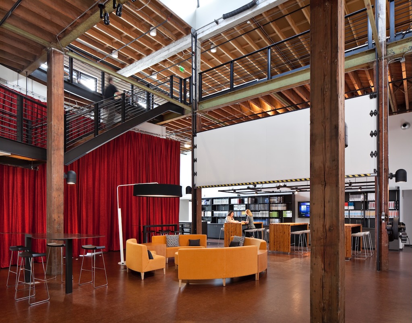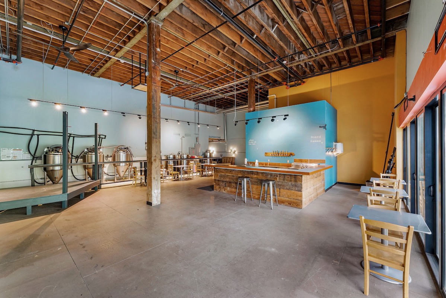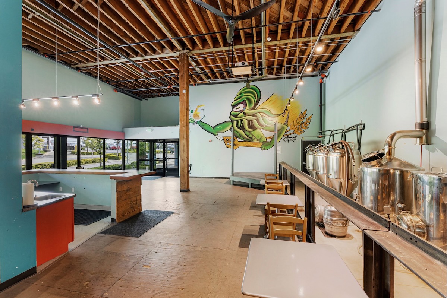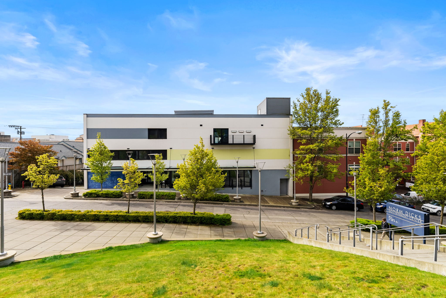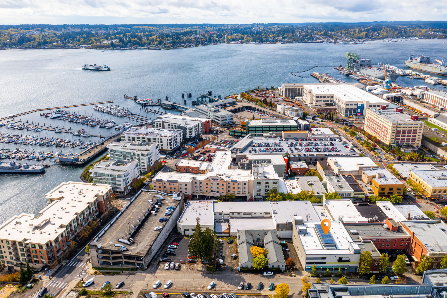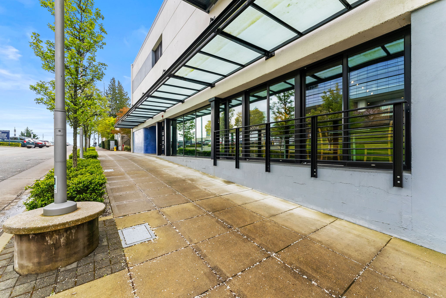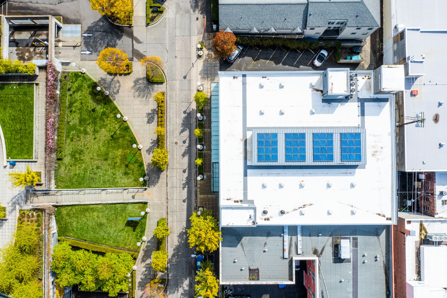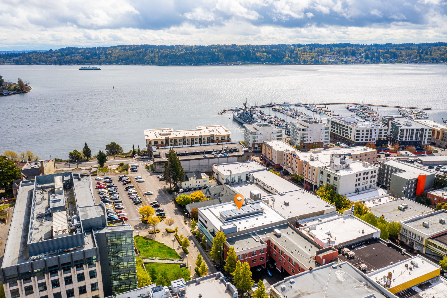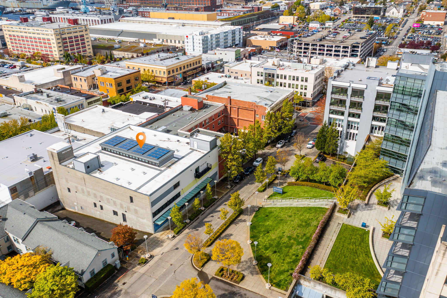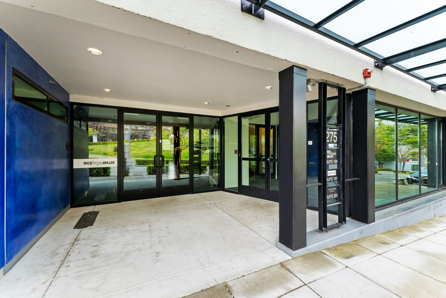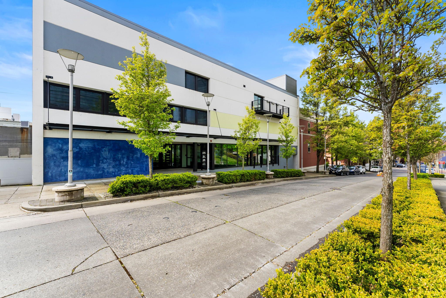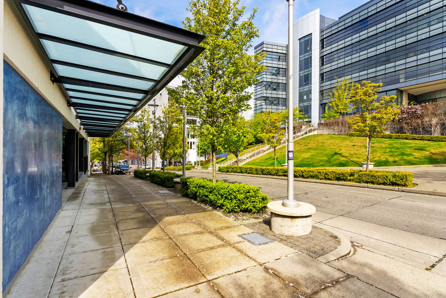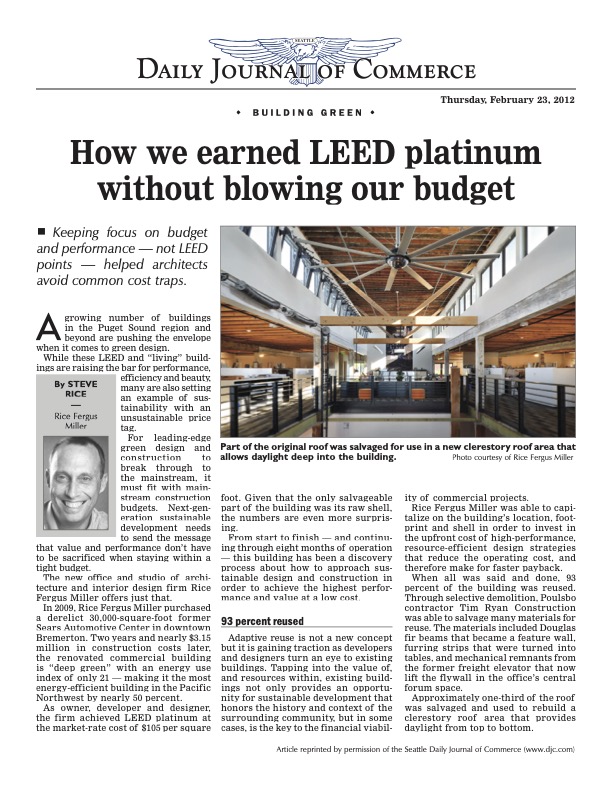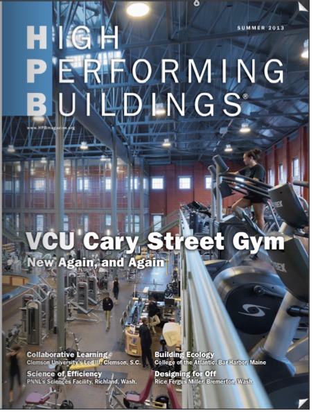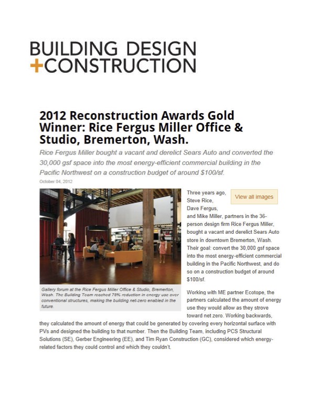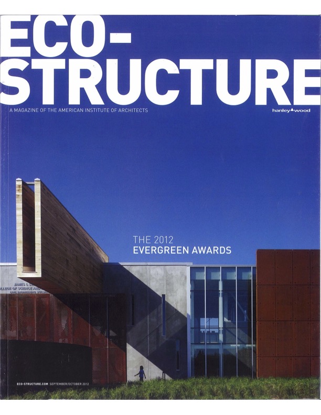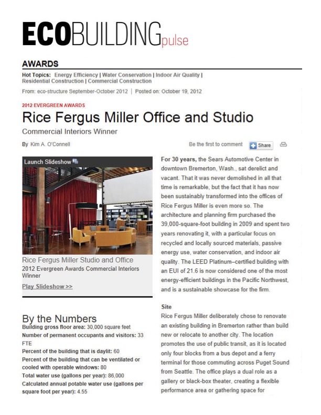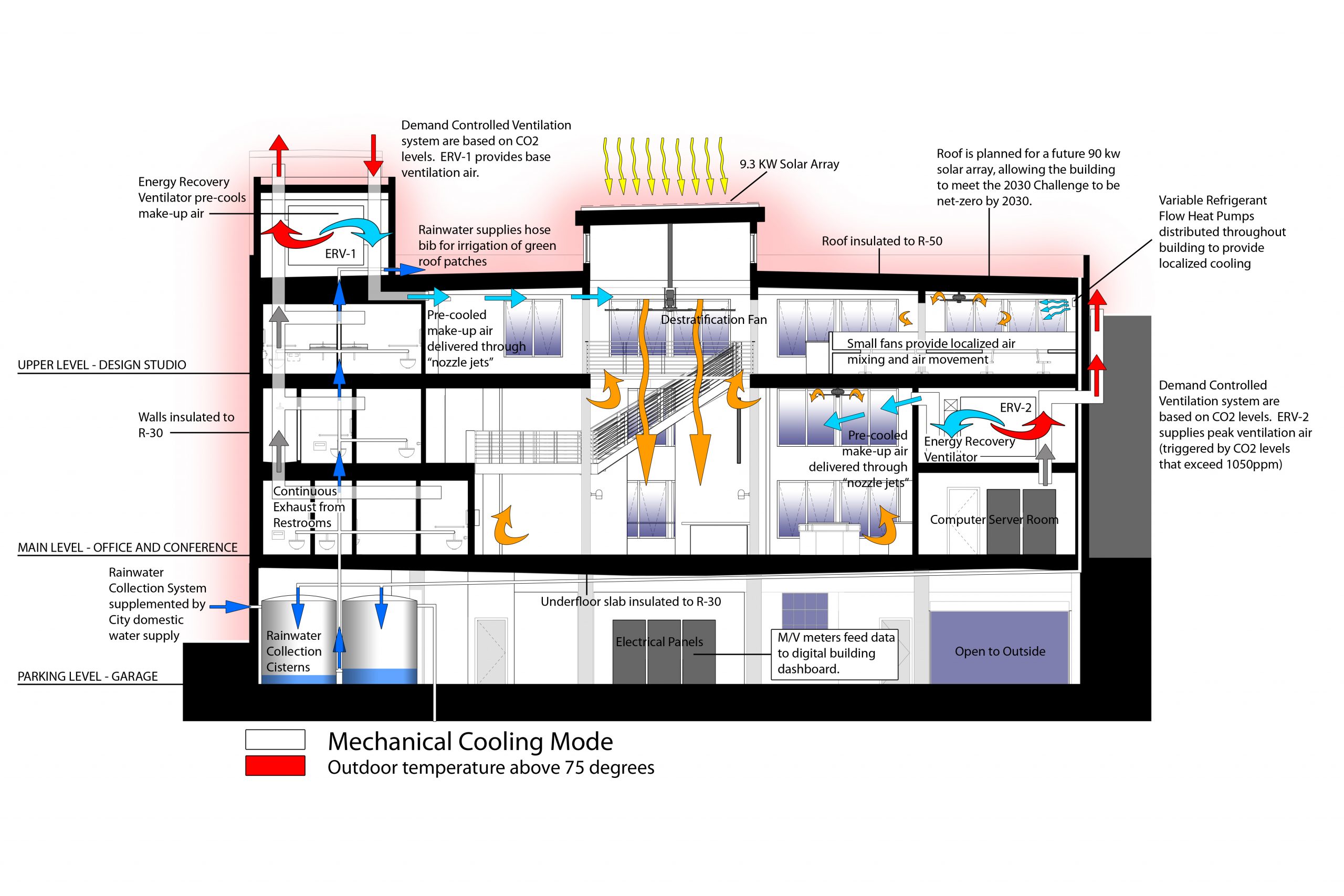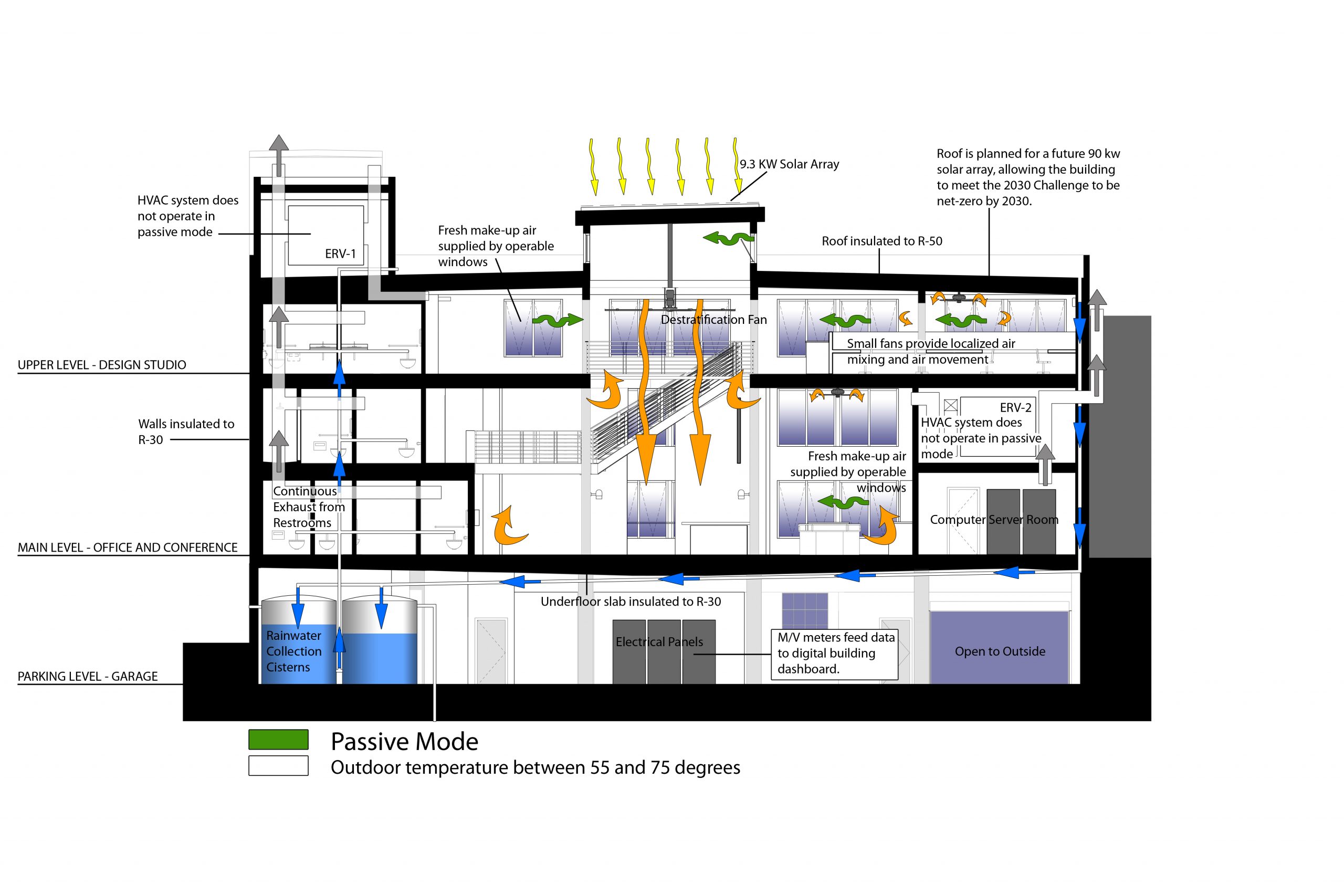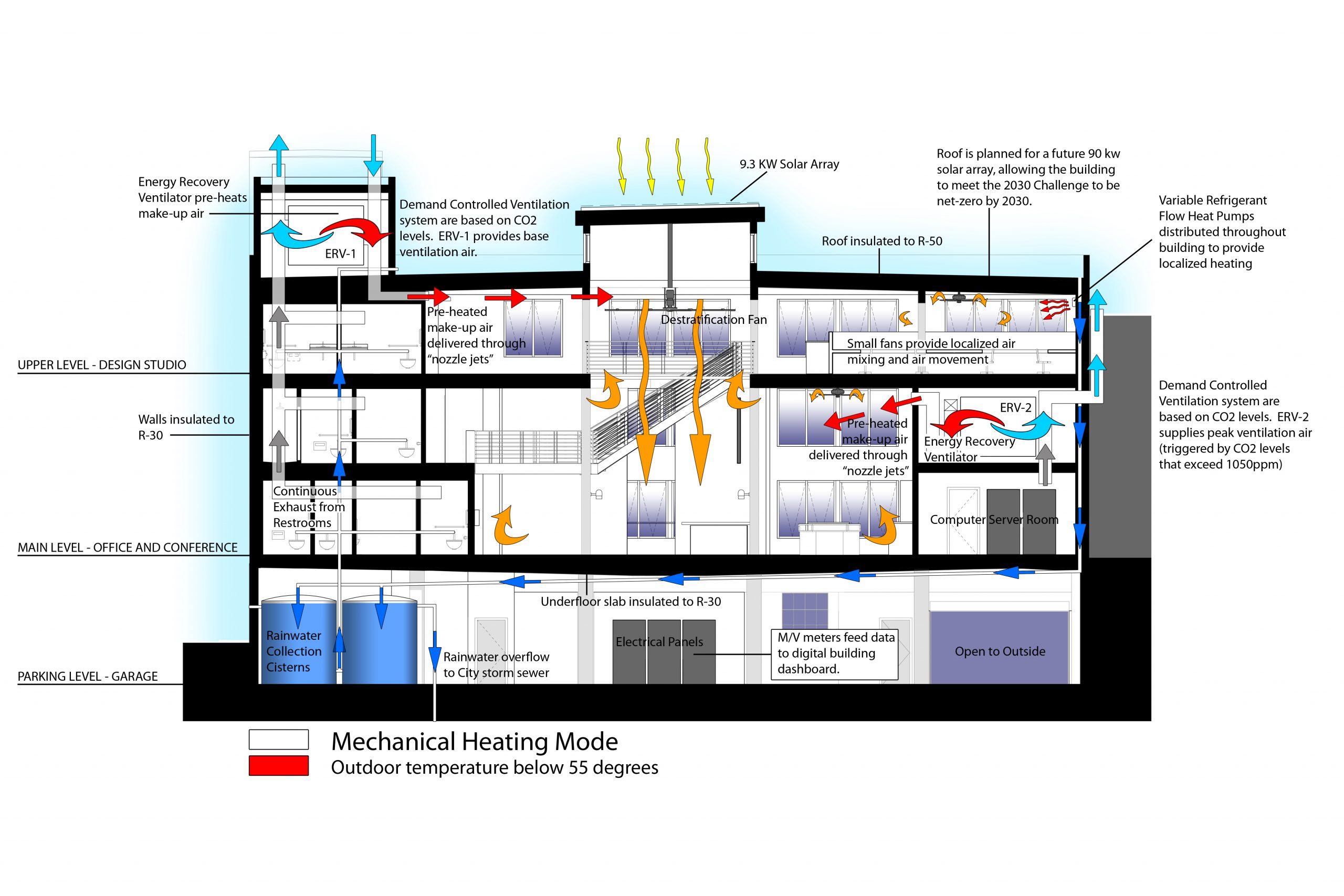$7,180,000
The ECObox in downtown Bremerton, Washington, is for sale for the first time since its transformation from a retail landmark into a sustainable building icon. Redeveloped by Rice Fergus Miller Architects, the ECObox offers a rare opportunity to invest in an energy-conscious building with low operating costs. Its principal design feature provides comfortable, functional, and attractive interior spaces that translate to satisfied tenants and their guests.
For Sale:
-
- Three distinct spaces totaling 28,141 rentable square feet, plus additional storage.
- Total Annual Income: $651,190
- Annual Operating Expenses: $155,344
- Net Operating Income: $495,846
- 22 covered parking garage spaces
- 7 uncovered parking spaces
Leaving a Legacy
When one considers that two-thirds of the world’s energy is used to fabricate, build, and operate the buildings we occupy, looking seriously at achieving deep energy reductions across the spectrum of a building’s life is a major key to altering this unfortunate course.
In early 2009, three owners of a Bremerton architecture and interior design practice set out to do just that while creating a new office home for their 36-person firm. Steve Rice, Dave Fergus, and Mike Miller purchased an abandoned Sears Auto store in Bremerton’s downtown core which had been vacant for 24 years.
The three partners and their staff have achieved a shining example of ultra-high energy efficiency and sustainability within the boundaries of a modest, “everyman” budget. The building remains one of the most energy-efficient commercial buildings in the United States, having achieved a remarkable 77% reduction in energy use. This is the first regional ultra-high energy efficiency building to meet the first step of the American Institute of Architect’s 2030 Challenge to reduce energy consumption.
The firm’s strategy revolved around three principles:
• Renovate an existing building – to harness its embodied energy and avoid “starting from the ground up.”
• Design it with a net-zero strategy – achieve deep energy reduction now and be able to leave the power grid in the future.
• Operate it with human interaction – where building occupants play an active role in their daily comfort.
Getting to Zero
The HVAC design relies on occupants to play an active role in the operation and tuning of the building using a “passive-active” hybrid mechanical system. Systems designed to be turned off half the time can be expected to last twice as long.
The HVAC systems are designed to turn off when the outdoor temperatures are within the passive mode range (55°F–75°F.)
A direct digital control system controls the building equipment based on outdoor temperatures and includes a digital dashboard. The dashboard provides occupants instant feedback on building energy performance and status.
Large red and green lights signal the building mode to the occupants. Green lights indicate passive mode when operable windows can be used for ventilation.
Read the case study, "Designing for Off"
Oram & Cejudo, “Designing for Off.” High Performing Buildings, Summer 2013, p 56-67
